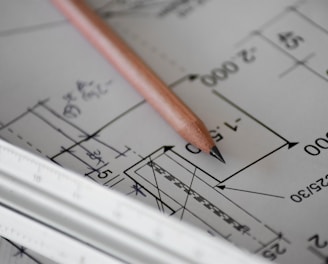Transform Your Space
Expert interior design services across India, specializing in layout drafting and AutoCAD solutions.
Design Projects
Explore our diverse range of interior design projects across India.


Our Expertise
We specialize in layout drafting, AutoCAD designs, and innovative interior solutions tailored to your needs, ensuring every project reflects your unique style and vision.


Client Testimonials
Hear from our satisfied clients about their experiences with our interior design services, showcasing the quality and creativity we bring to every project across India.

Spacemeela transformed my home beautifully with their innovative designs and professional service. Highly recommend them!
Rahul K.

Incredible attention to detail and creativity. My office space feels more inviting and productive now.
Aditi P.

